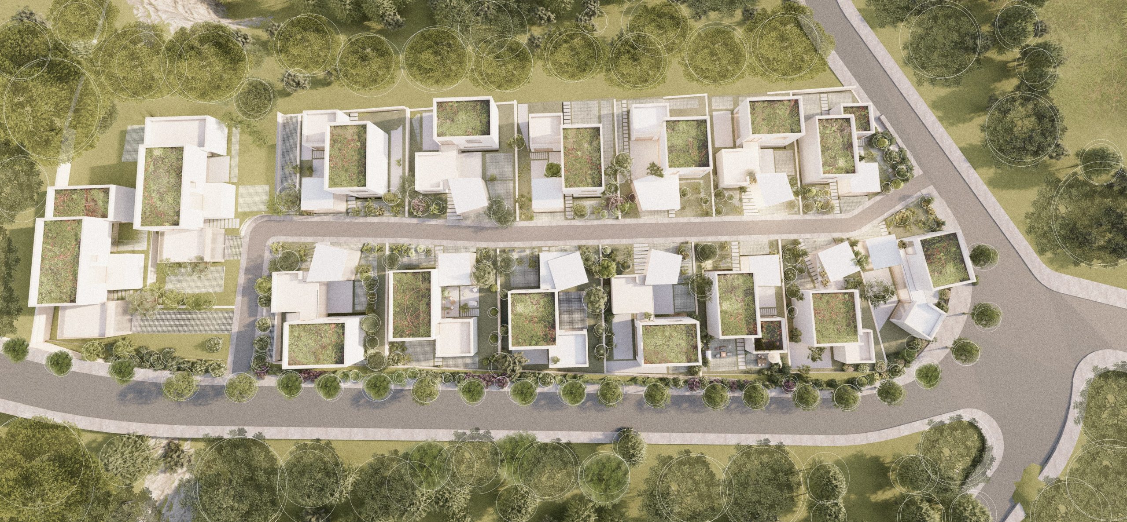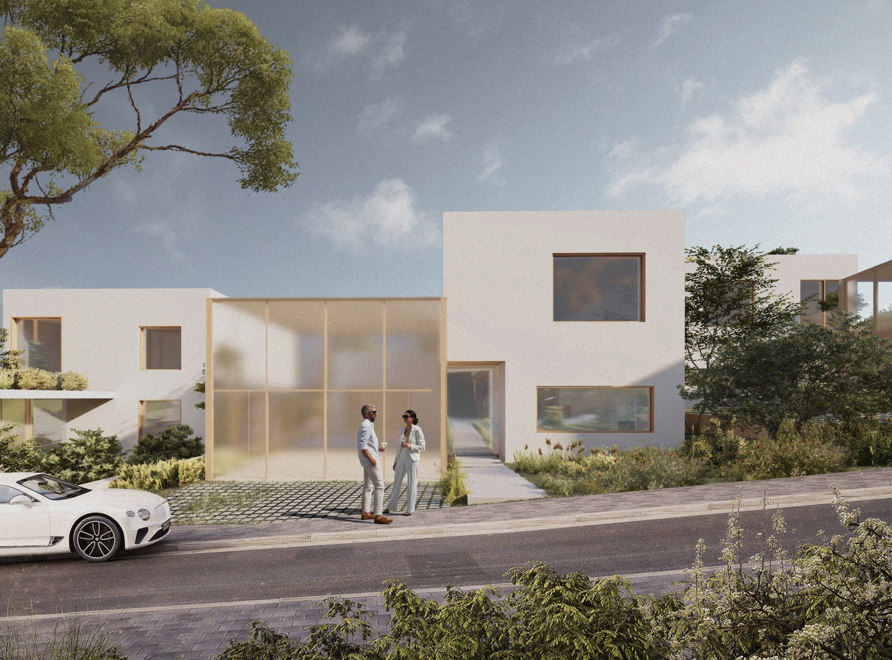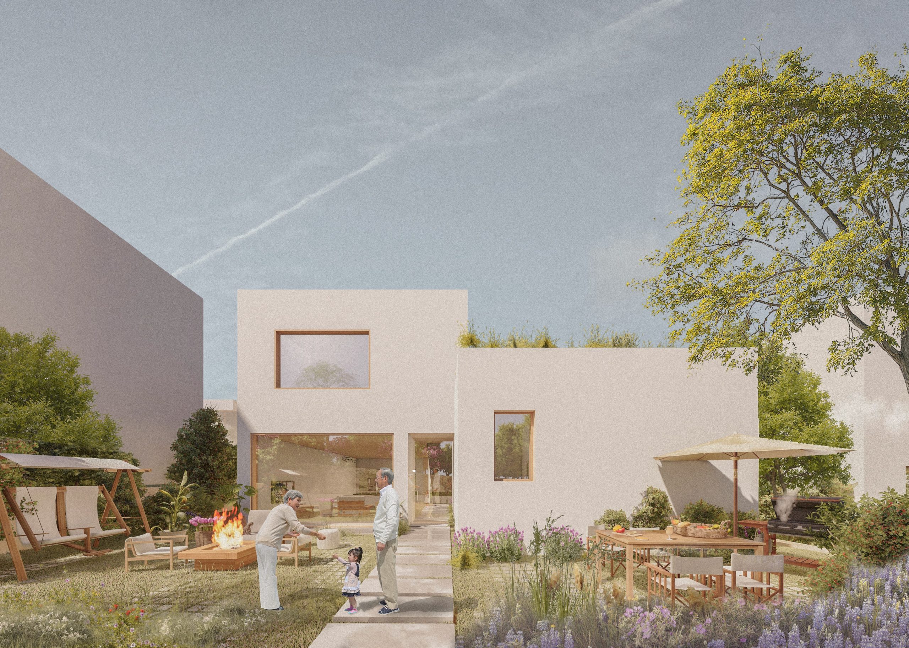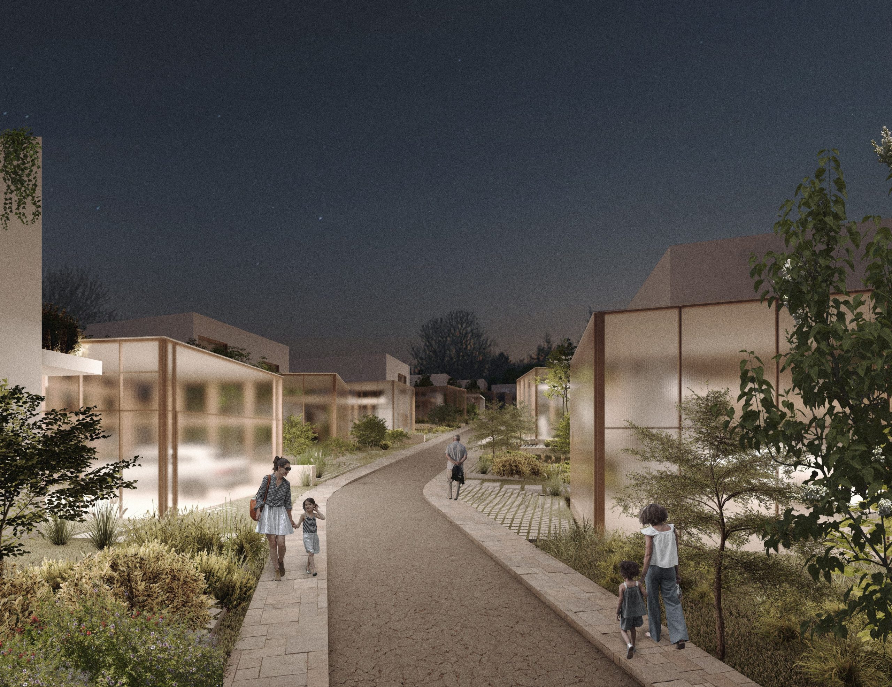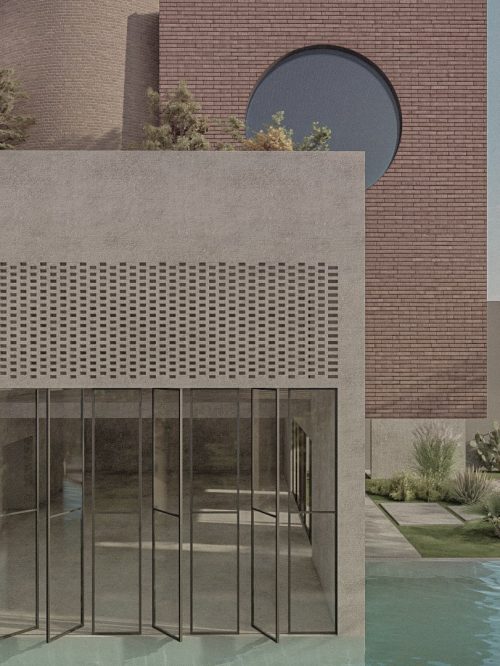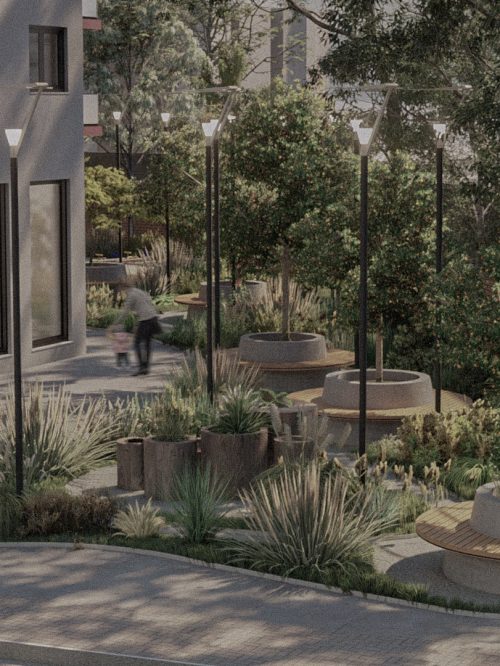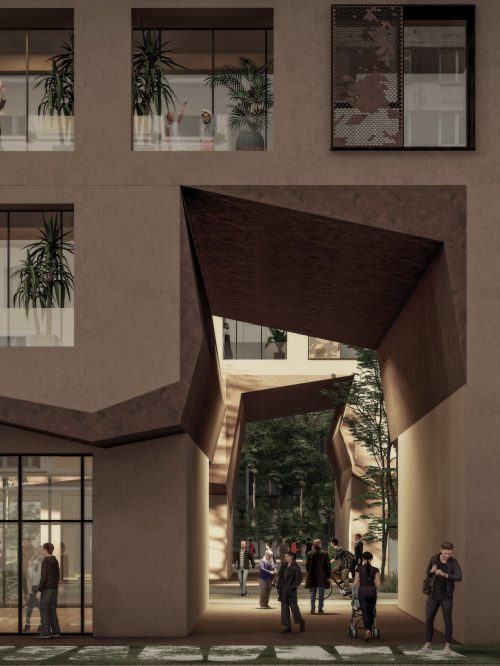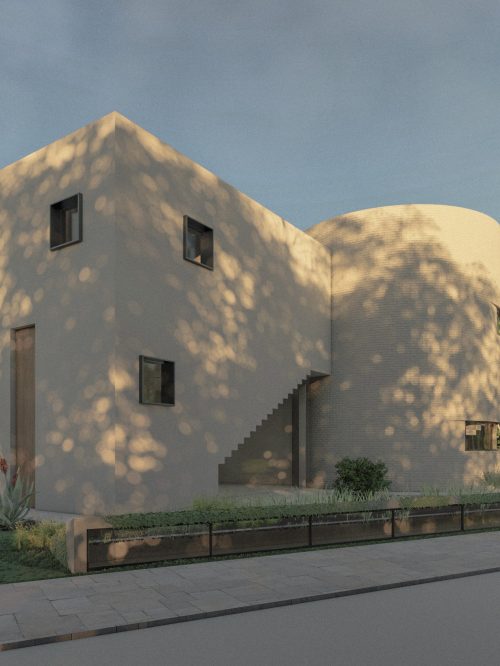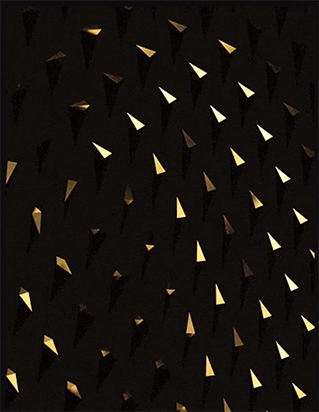Serenity Gardens
This residential development, which consists of 15 villas, is designed with perfect synergy and symbiosis between the inside and outside areas.
Three cubic shapes that twist and entwine with one another form the villas’ volume. Through their interaction, the cubes provide unique areas that accommodate public, semi-public, and private spaces, which are all different in size and function. The indoors and outdoors communicate through narrow passages and transparent panels. Every space is built to serve a specific role and represents a unique theme. So, you can find a Zen garden, an outdoor dining area, or a rose backyard; you can experience so many different moods, all inside one villa.

