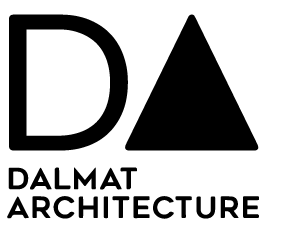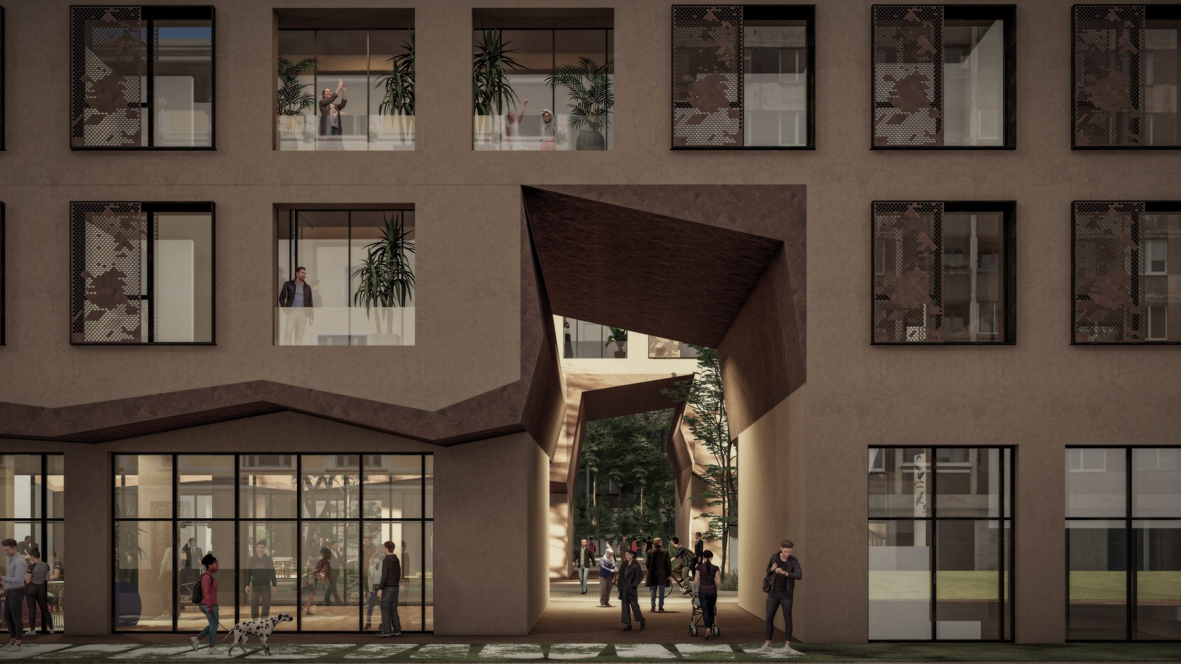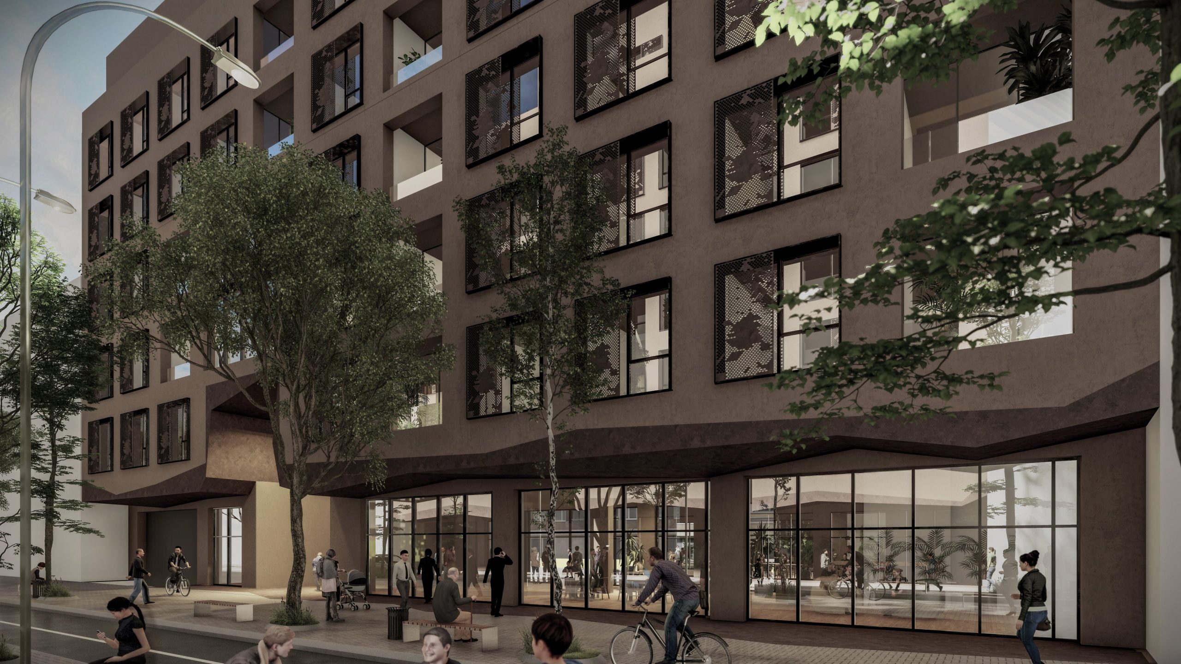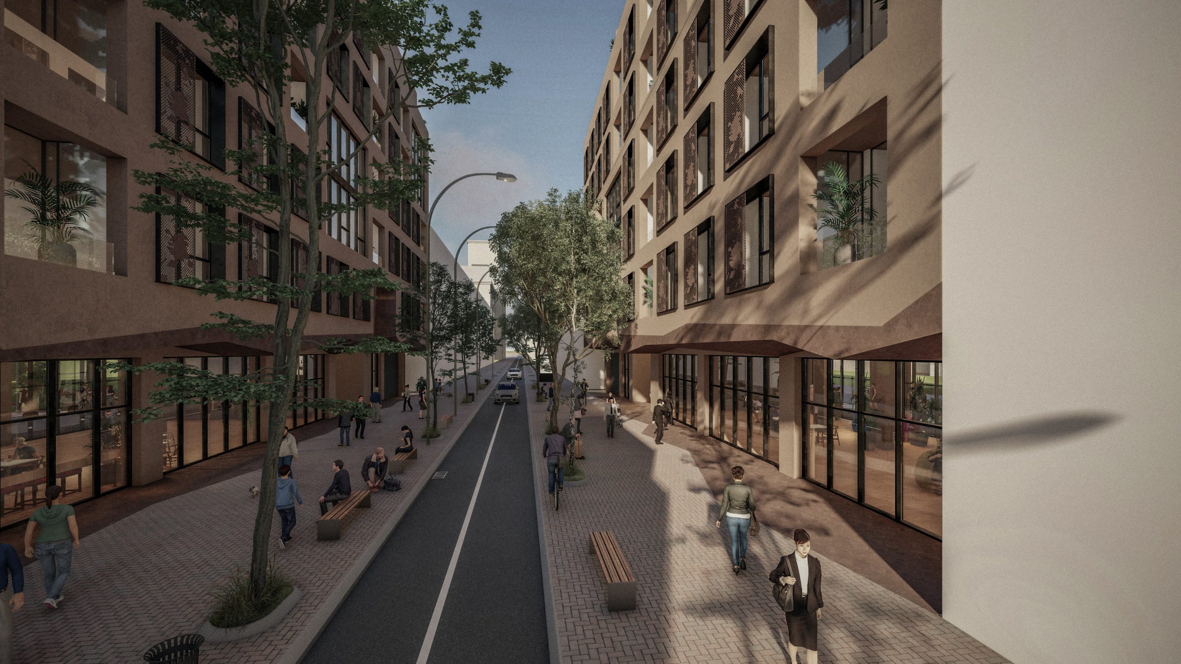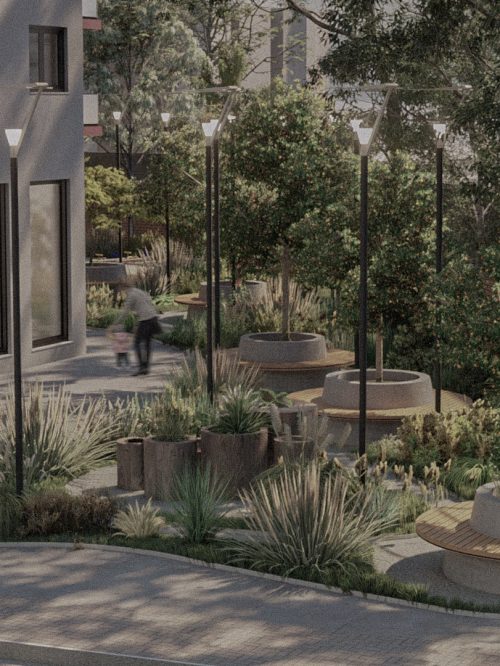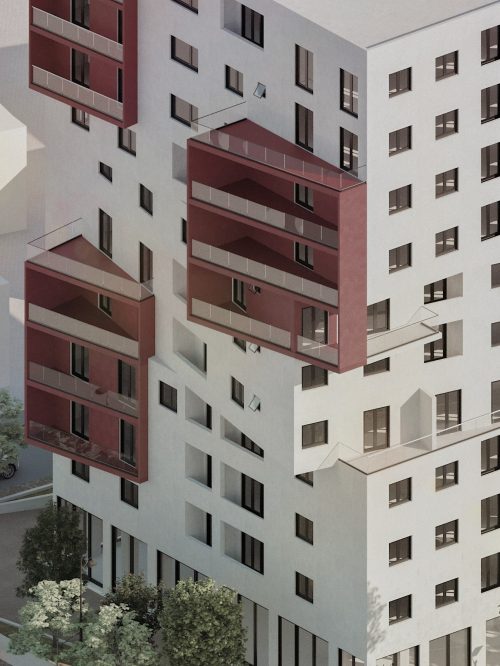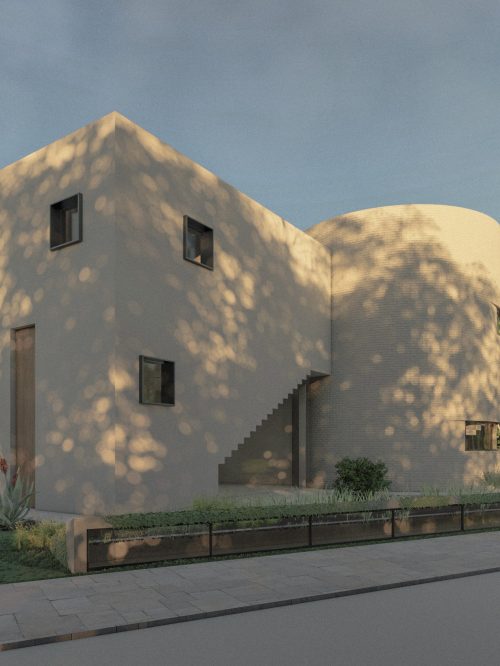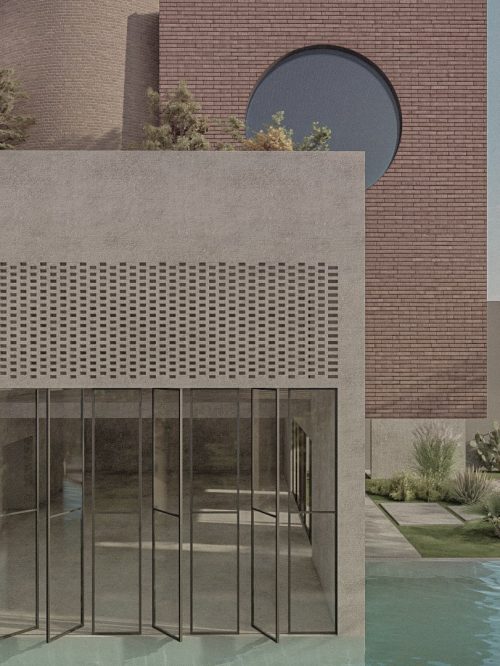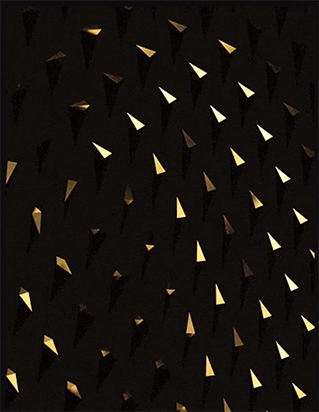Roli Construction
This residential block is located in an area where the future urban expansion of the city is expected to take place. The project is made of two buildings that are each six to eight floors tall and separated by a road. It is situated on the New Boulevard of Tirana, the focal point of Grimshaw Architects’ urban development plan.
The minimalistic approach on both facades is shown in the use of neutral tones and the opening of wide windows to allow natural light to fill in the interior spaces.
Residents may easily move around the block thanks to a lovely colonnade on a well-thought-out passageway.
The sloped ceiling of the passageway is like an invitation to cross over to the other side. Additionally, it gives the building’s entrance a more human scale.
