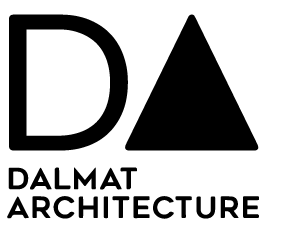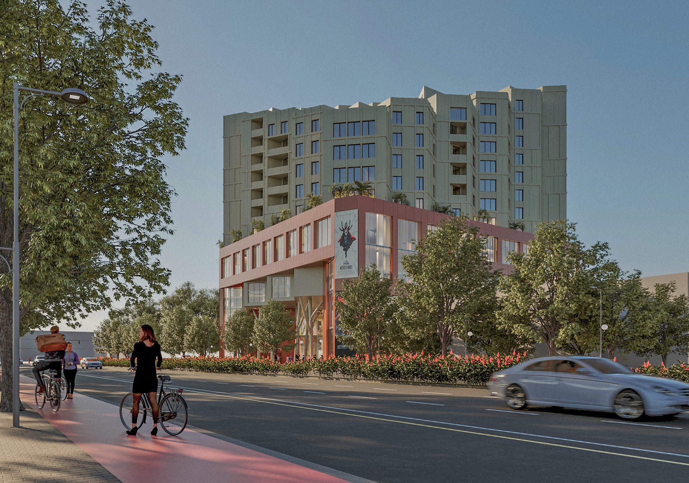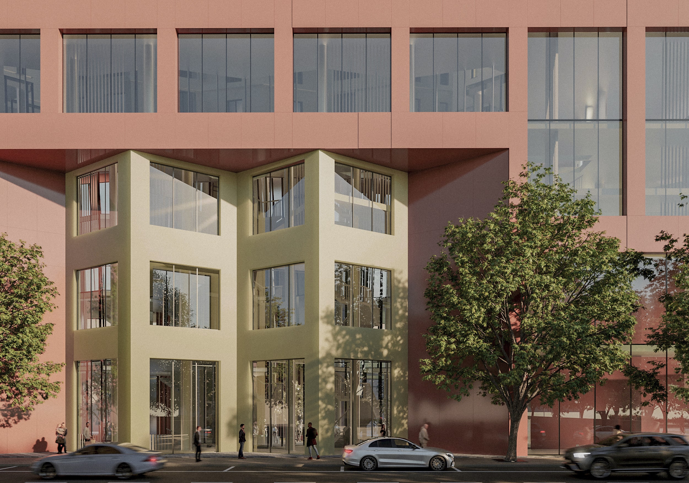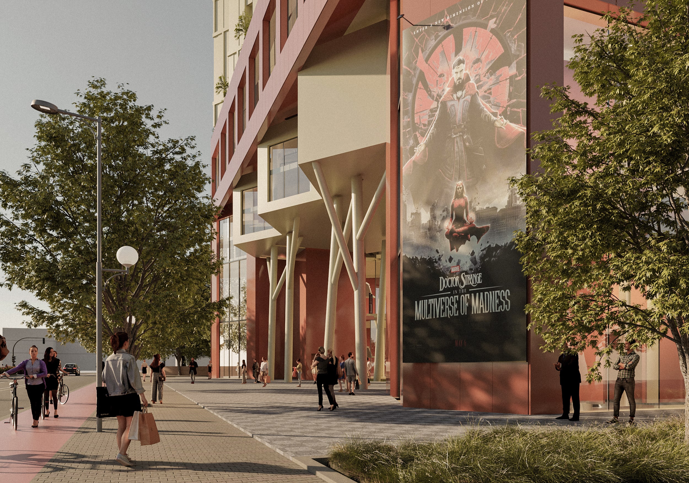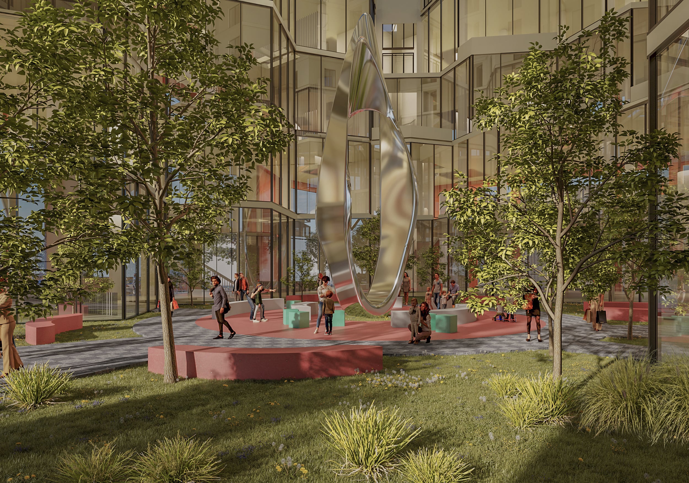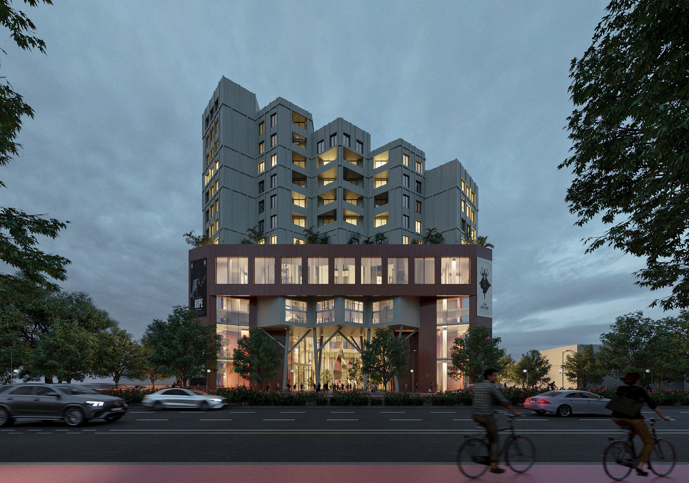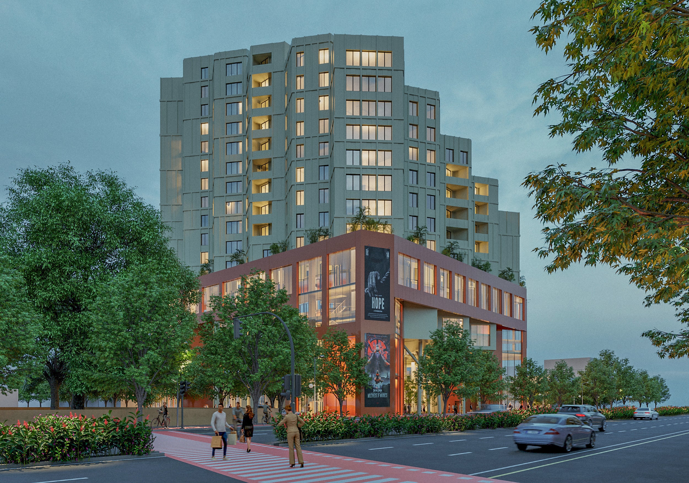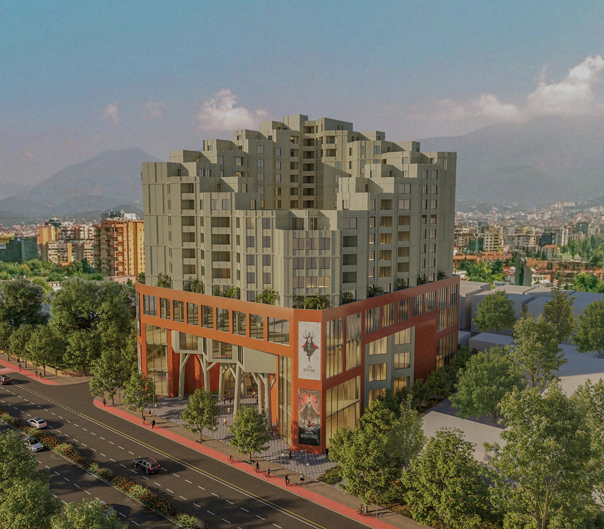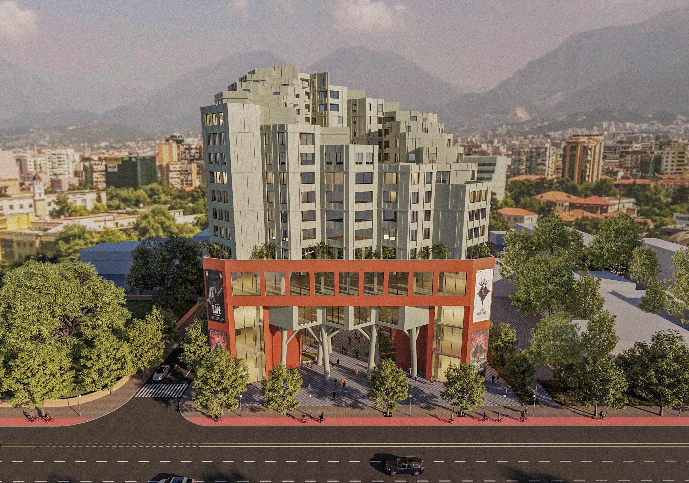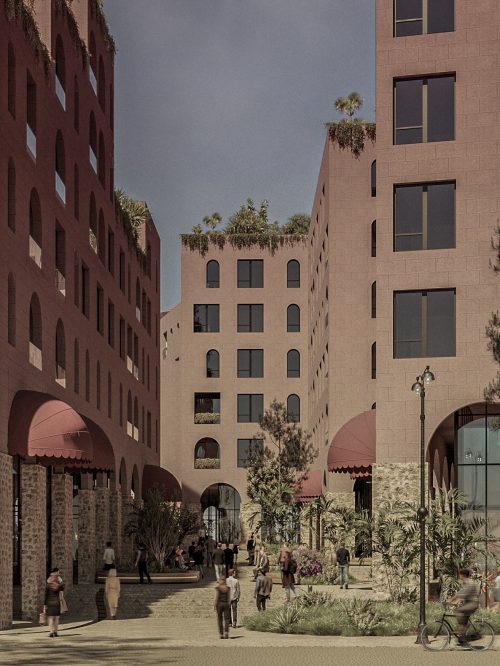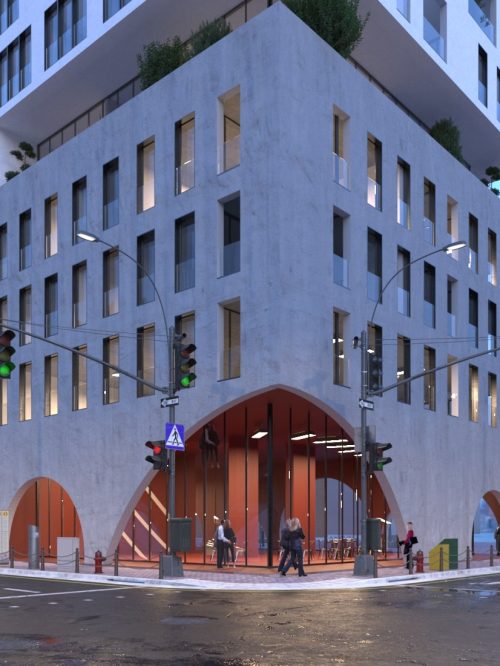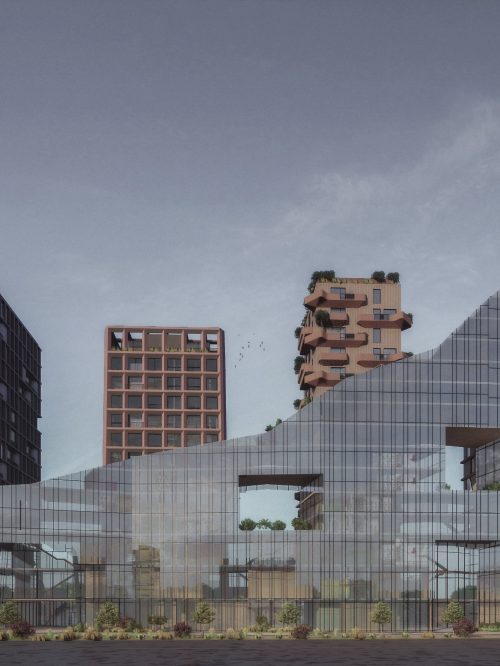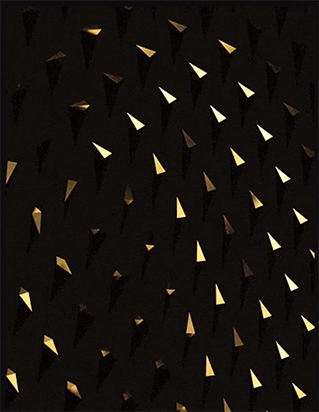Nova Contruction Kolonada
The “Kolonada” project was inspired by an element that in Tirana, as in many other densely populated cities, can be considered in danger of extinction; greenery. The building is located in one of the city’s few remaining places that is still distinguished by the presence of huge trees on the sidewalks, the Dritan Hoxha Street. The concept was to take this distinctive natural element and reflect it in the open spaces and the building itself.
As you approach the building, the two-story columns on the first floor that resemble tree branches offer a striking entrance.
The movement of the building slabs and green terraces creates a vertical forest in the inner façade, creating an inner courtyard. The fragmented volume, on both the inside and outside parts of the building, provides maximum daylight to the interior spaces.
The volume changes its maximum height and number of floors depending on the position, thus creating a staggered terrace, with the lowest point on the east and the highest on the west. In this manner, a distinctive architectural silhouette that resembles the “crown of a tree” is produced.
