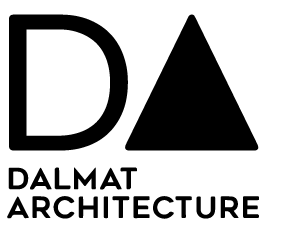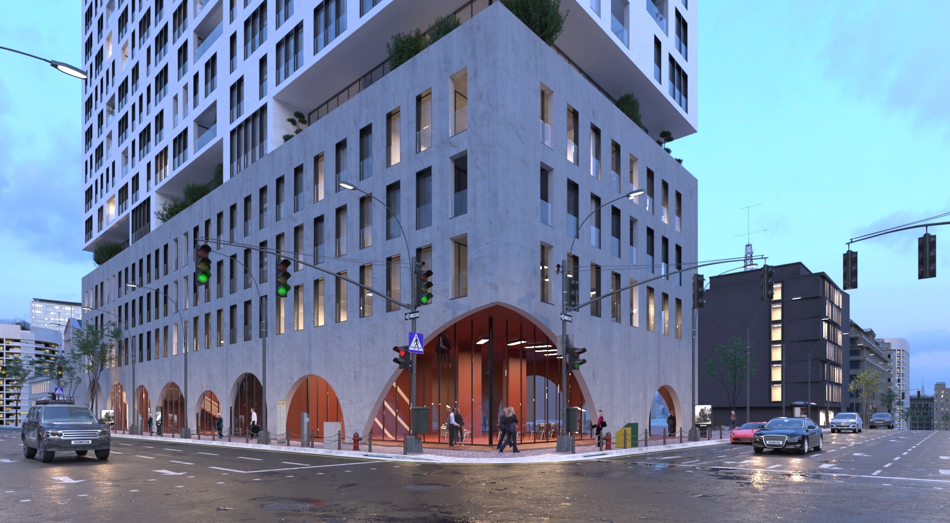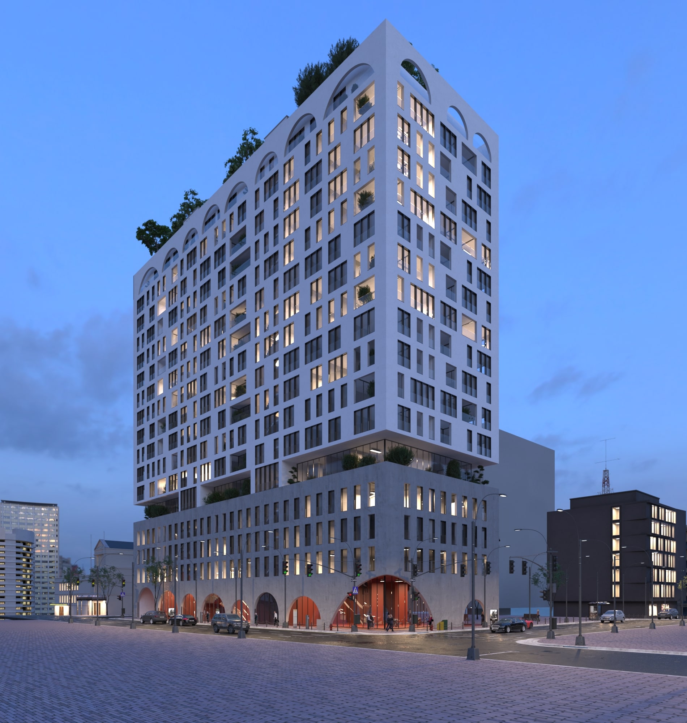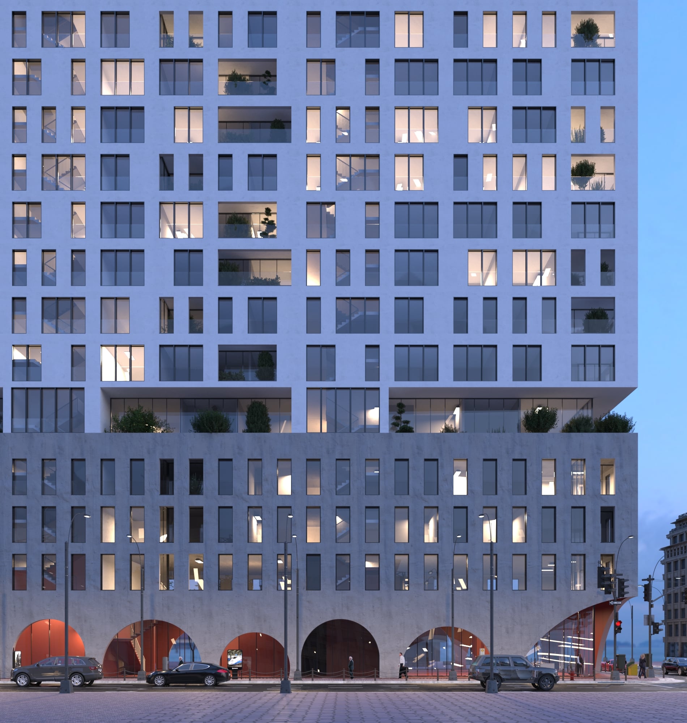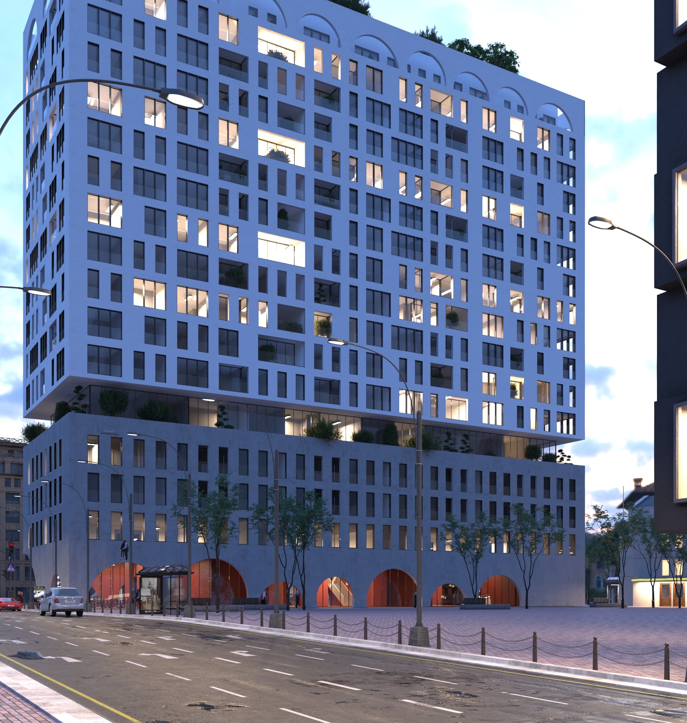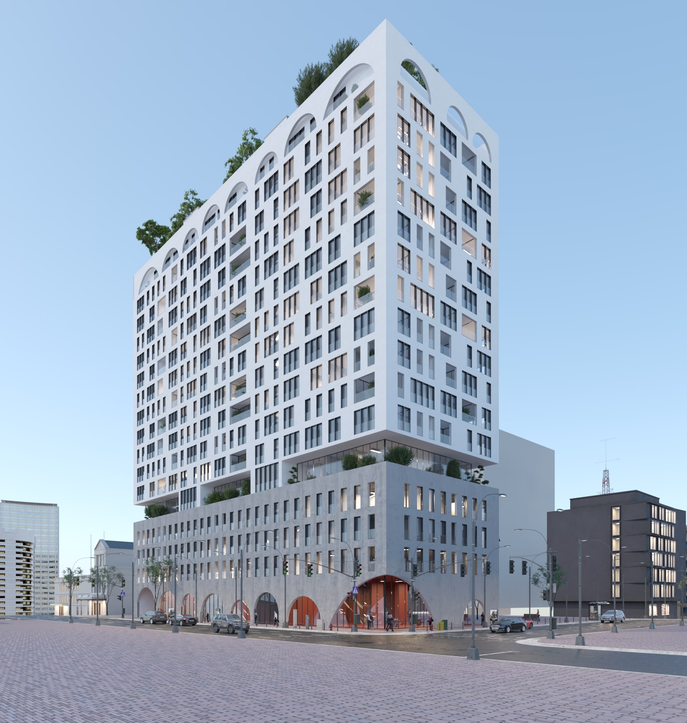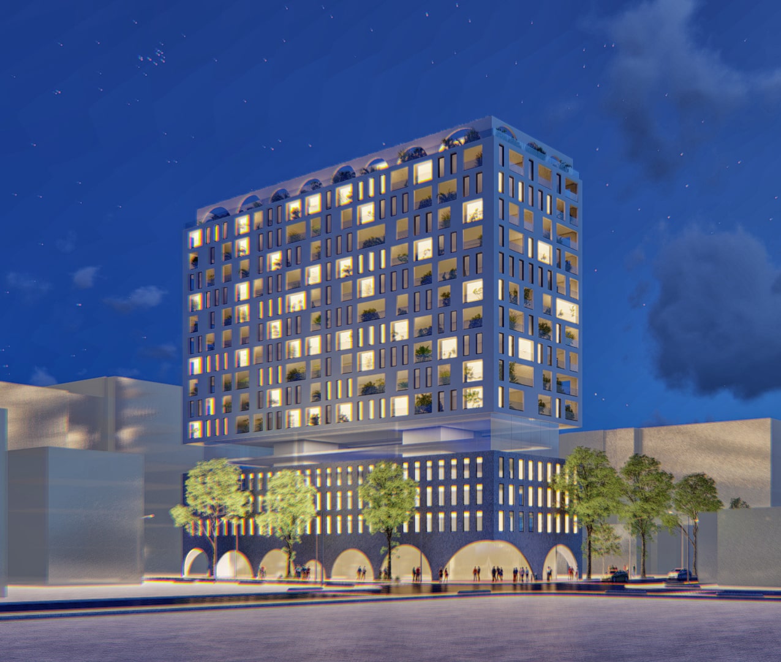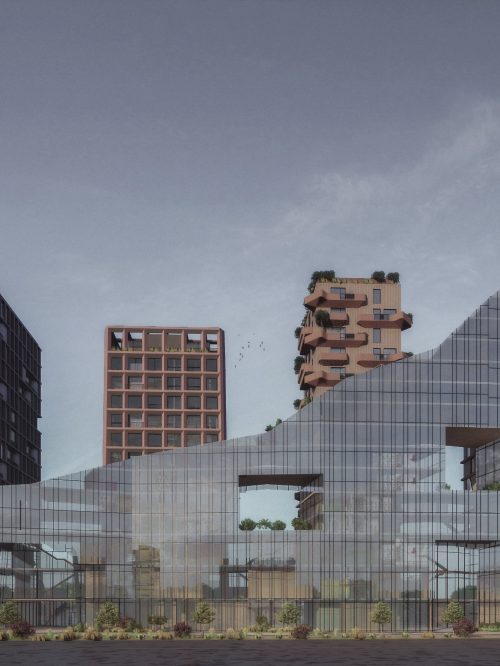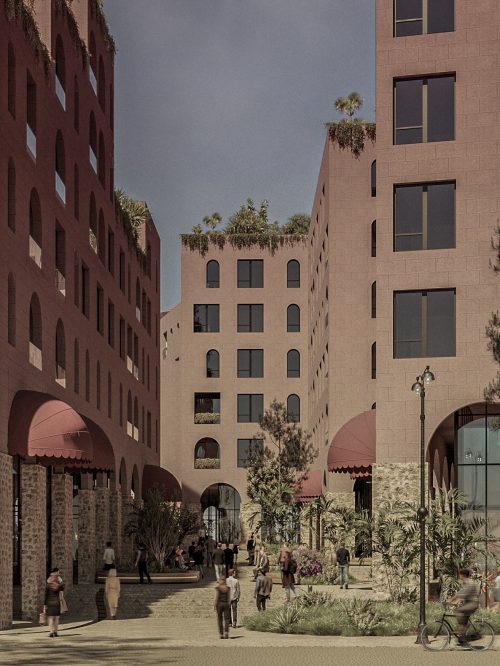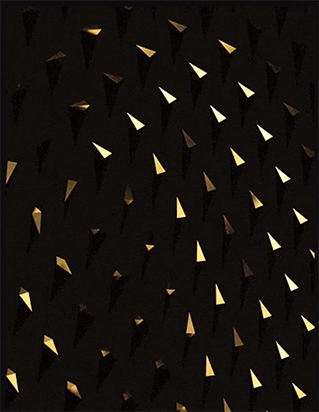Nova Construction
The design of Oborret Residence is influenced by the need to re-examine the changing post-Covid notions of what constitutes quality in a residential building.
Due to the project’s location in one of Tirana’s most populated regions and the limited to nonexistent access to nearby parks, the green spaces are constructed vertically.
Every apartment has an individual garden on a green terrace. In this way, even during extreme times of quarantine, the residents can engage with the outside world in an internal-external manner.
Large open spaces that are dedicated to commercial uses are located on the first two floors of the building, whereas the façade of these two floors is designed as a transparent arcade to create dynamism and blur the borders between the interior and the exterior. The massive volume of the building is eased through the deconstructivism of the facade.
